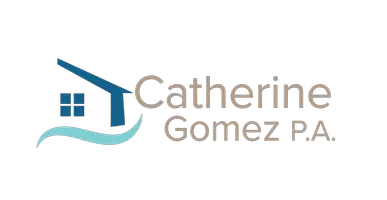$3,465,000
$3,724,000
7.0%For more information regarding the value of a property, please contact us for a free consultation.
4 Beds
5 Baths
3,830 SqFt
SOLD DATE : 10/14/2025
Key Details
Sold Price $3,465,000
Property Type Single Family Home
Sub Type Single Family Residence
Listing Status Sold
Purchase Type For Sale
Square Footage 3,830 sqft
Price per Sqft $904
Subdivision C Gab Riviera Sec 10
MLS Listing ID A11770751
Sold Date 10/14/25
Style Detached,Two Story
Bedrooms 4
Full Baths 4
Half Baths 1
HOA Y/N No
Year Built 1955
Annual Tax Amount $21,626
Tax Year 2024
Contingent No Contingencies
Lot Size 0.287 Acres
Property Sub-Type Single Family Residence
Property Description
Experience refined living at 5601 San Vicente St., a fully renovated 4BD/4.5BA estate nestled on a lush 12,500 sq ft corner lot. Spanning 3,830 sq ft under air, this home combines timeless elegance with modern sophistication, featuring soaring ceilings, custom millwork, herringbone wood floors, and a gourmet chef's kitchen with Italkraft cabinetry and top-tier appliances. Entertain effortlessly with a formal dining room, 350+ bottle wine cellar, and expansive outdoor oasis complete with travertine terrace, saltwater pool, and jacuzzi. Smart-home tech, impact windows, and a 2022 renovation elevate comfort and style in every detail.
Location
State FL
County Miami-dade
Community C Gab Riviera Sec 10
Area 41
Interior
Interior Features Built-in Features, Bedroom on Main Level, Breakfast Area, Closet Cabinetry, Dining Area, Separate/Formal Dining Room, Eat-in Kitchen, French Door(s)/Atrium Door(s), First Floor Entry, Garden Tub/Roman Tub, High Ceilings, Kitchen Island, Upper Level Primary, Vaulted Ceiling(s), Walk-In Closet(s)
Heating Central, Electric
Cooling Central Air, Electric
Flooring Hardwood, Wood
Window Features Blinds,Impact Glass
Appliance Built-In Oven, Dryer, Dishwasher, Disposal, Gas Range, Microwave, Refrigerator, Water Purifier, Washer
Exterior
Exterior Feature Balcony, Security/High Impact Doors, Patio
Parking Features Attached
Garage Spaces 1.0
Pool In Ground, Pool, Pool/Spa Combo
View Garden, Other
Roof Type Barrel
Porch Balcony, Open, Patio
Garage Yes
Private Pool Yes
Building
Lot Description 1/4 to 1/2 Acre Lot, Sprinklers Automatic, Sprinkler System
Faces West
Story 2
Sewer Septic Tank
Water Public
Architectural Style Detached, Two Story
Level or Stories Two
Structure Type Block,Other
Schools
Elementary Schools Carver; G.W.
Middle Schools Ponce De Leon
High Schools Coral Gables
Others
Senior Community No
Restrictions No Restrictions
Tax ID 03-41-29-027-0780
Acceptable Financing Cash, Conventional
Listing Terms Cash, Conventional
Financing Cash
Read Less Info
Want to know what your home might be worth? Contact us for a FREE valuation!

Our team is ready to help you sell your home for the highest possible price ASAP

Bought with Compass Florida, LLC

"My job is to find and attract mastery-based agents to the office, protect the culture, and make sure everyone is happy! "
info@catherinegomezrealtor.com
14335 SW 120th St. Suite 101, Miami , Florida, 33186, USA






