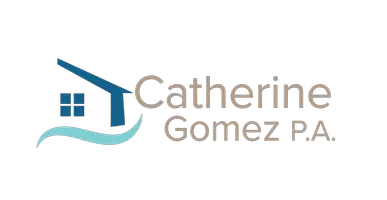
4 Beds
3 Baths
2,432 SqFt
4 Beds
3 Baths
2,432 SqFt
Key Details
Property Type Single Family Home
Sub Type Single Family Residence
Listing Status Active
Purchase Type For Sale
Square Footage 2,432 sqft
Price per Sqft $318
Subdivision Wiles/Butler Plat Two
MLS Listing ID A11904392
Style Detached,One Story
Bedrooms 4
Full Baths 3
HOA Fees $209/mo
HOA Y/N Yes
Year Built 1998
Annual Tax Amount $10,533
Tax Year 2024
Lot Size 7,700 Sqft
Property Sub-Type Single Family Residence
Property Description
Location
State FL
County Broward
Community Wiles/Butler Plat Two
Area 3513
Direction Winston Park Blvd. Take Alexandria Blvd
Interior
Interior Features Breakfast Bar, Closet Cabinetry, Dining Area, Separate/Formal Dining Room, Dual Sinks, Entrance Foyer, Eat-in Kitchen, French Door(s)/Atrium Door(s), Kitchen Island, Main Level Primary, Separate Shower
Heating Central
Cooling Other
Flooring Tile
Appliance Dryer, Dishwasher, Electric Range, Electric Water Heater, Disposal, Microwave, Refrigerator, Washer
Exterior
Exterior Feature Fence, Outdoor Grill, Patio, Storm/Security Shutters
Parking Features Attached
Garage Spaces 3.0
Pool Fenced, In Ground, Other, Pool, Community
Community Features Fitness, Pool
View Garden, Other
Roof Type Barrel
Porch Patio
Garage Yes
Private Pool Yes
Building
Lot Description Sprinklers Automatic, < 1/4 Acre
Faces West
Story 1
Sewer Public Sewer
Water Public
Architectural Style Detached, One Story
Structure Type Block
Schools
Elementary Schools Winston Park
Middle Schools Lyons Creek
High Schools Monarch
Others
Pets Allowed Size Limit, Yes
Senior Community No
Restrictions Other Restrictions
Tax ID 484207110240
Acceptable Financing Cash, Conventional, FHA
Listing Terms Cash, Conventional, FHA
Special Listing Condition Listed As-Is
Pets Allowed Size Limit, Yes
Virtual Tour https://www.propertypanorama.com/instaview/mia/A11904392


"My job is to find and attract mastery-based agents to the office, protect the culture, and make sure everyone is happy! "
info@catherinegomezrealtor.com
14335 SW 120th St. Suite 101, Miami , Florida, 33186, USA






