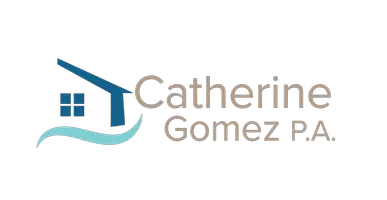
4 Beds
3 Baths
2,175 SqFt
4 Beds
3 Baths
2,175 SqFt
Key Details
Property Type Single Family Home
Sub Type Single Family Residence
Listing Status Active
Purchase Type For Sale
Square Footage 2,175 sqft
Price per Sqft $349
Subdivision Chapel Lake Estates
MLS Listing ID A11913505
Style Detached,Two Story
Bedrooms 4
Full Baths 2
Half Baths 1
HOA Fees $167/mo
HOA Y/N Yes
Year Built 1996
Annual Tax Amount $8,224
Tax Year 2025
Lot Size 9,240 Sqft
Property Sub-Type Single Family Residence
Property Description
Location
State FL
County Broward
Community Chapel Lake Estates
Area 3980
Interior
Interior Features Bedroom on Main Level, Breakfast Area, Dining Area, Separate/Formal Dining Room, Dual Sinks, Entrance Foyer, Eat-in Kitchen, First Floor Entry, High Ceilings, Main Level Primary, Pantry, Sitting Area in Primary, Split Bedrooms, Tub Shower, Walk-In Closet(s)
Heating Electric
Cooling Central Air
Flooring Laminate
Furnishings Unfurnished
Appliance Dryer, Dishwasher, Electric Range, Electric Water Heater, Microwave, Refrigerator, Washer
Exterior
Exterior Feature Fence, Storm/Security Shutters
Parking Features Attached
Garage Spaces 2.0
Pool In Ground, Pool
Community Features Home Owners Association, Maintained Community, Street Lights, Sidewalks
Utilities Available Cable Available
Waterfront Description Lake Front
View Y/N Yes
View Lake, Pool
Roof Type Barrel,Spanish Tile
Garage Yes
Private Pool Yes
Building
Lot Description 1/4 to 1/2 Acre Lot, Sprinklers Automatic
Faces East
Story 2
Sewer Public Sewer
Water Public
Architectural Style Detached, Two Story
Level or Stories Two
Structure Type Block
Schools
Elementary Schools Chapel Trail
Middle Schools Silver Trail
High Schools West Broward
Others
Pets Allowed No Pet Restrictions, Yes
HOA Fee Include Common Area Maintenance,Cable TV,Internet
Senior Community No
Restrictions Other Restrictions
Tax ID 513913062470
Acceptable Financing Cash, Conventional, FHA, VA Loan
Listing Terms Cash, Conventional, FHA, VA Loan
Special Listing Condition Listed As-Is
Pets Allowed No Pet Restrictions, Yes
Virtual Tour https://www.zillow.com/view-imx/06674d17-f3c5-44b2-919f-ae389c8de295?setAttribution=mls&wl=true&initialViewType=pano


"My job is to find and attract mastery-based agents to the office, protect the culture, and make sure everyone is happy! "
info@catherinegomezrealtor.com
14335 SW 120th St. Suite 101, Miami , Florida, 33186, USA






