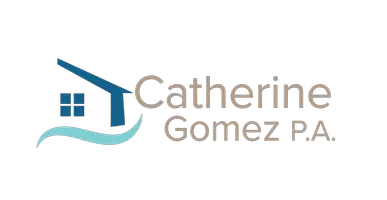
4 Beds
4 Baths
3,231 SqFt
4 Beds
4 Baths
3,231 SqFt
Key Details
Property Type Single Family Home
Sub Type Single Family Residence
Listing Status Active
Purchase Type For Sale
Square Footage 3,231 sqft
Price per Sqft $448
Subdivision Jupiter Farms
MLS Listing ID A11911921
Style Contemporary/Modern,Detached,One Story
Bedrooms 4
Full Baths 3
Half Baths 1
HOA Y/N No
Year Built 2017
Annual Tax Amount $9,908
Tax Year 2024
Lot Size 0.800 Acres
Property Sub-Type Single Family Residence
Property Description
Custom Constructed with ICF exterior walls and a durable metal roof, the home also offers a 3-car garage, stamped concrete driveway, central vacuum, and dual A/C equipment with zoned climate control. Panasonic solar system. Outdoor living is enhanced by a spacious lanai, partially fenced yard, and plenty of room for a swimming pool.
Location
State FL
County Palm Beach
Community Jupiter Farms
Area 5040
Direction I95 To Jupiter, Then West to Mellen Lane, then North to property.
Interior
Interior Features Breakfast Bar, Bedroom on Main Level, Breakfast Area, Dual Sinks, Family/Dining Room, First Floor Entry, High Ceilings, Main Level Primary, Pantry, Split Bedrooms, Separate Shower, Walk-In Closet(s), Attic, Central Vacuum
Heating Central, Electric
Cooling Central Air, Electric, Zoned
Flooring Ceramic Tile, Tile
Furnishings Unfurnished
Window Features Blinds,Impact Glass
Appliance Built-In Oven, Dryer, Dishwasher, Electric Range, Electric Water Heater, Disposal, Ice Maker, Microwave, Refrigerator, Water Softener Owned, Self Cleaning Oven, Washer
Exterior
Exterior Feature Enclosed Porch, Fence, Patio, Security/High Impact Doors
Parking Features Attached
Garage Spaces 3.0
Pool None
Utilities Available Cable Available
View Y/N No
View None
Roof Type Metal
Street Surface Paved
Porch Patio, Porch, Screened
Garage Yes
Private Pool No
Building
Lot Description <1 Acre, Sprinklers Automatic
Faces East
Story 1
Sewer Septic Tank
Water Well
Architectural Style Contemporary/Modern, Detached, One Story
Structure Type Pre-Cast Concrete
Schools
Elementary Schools Jupiter Farms
Others
Pets Allowed No Pet Restrictions, Yes
Senior Community No
Restrictions No Restrictions
Tax ID 00414034000007270
Security Features Smoke Detector(s)
Acceptable Financing Cash, Conventional
Listing Terms Cash, Conventional
Special Listing Condition Listed As-Is
Pets Allowed No Pet Restrictions, Yes
Virtual Tour https://orders.virtuals1.com/videos/019a51f9-f238-71fc-9681-2a5d0edddd54


"My job is to find and attract mastery-based agents to the office, protect the culture, and make sure everyone is happy! "
info@catherinegomezrealtor.com
14335 SW 120th St. Suite 101, Miami , Florida, 33186, USA






