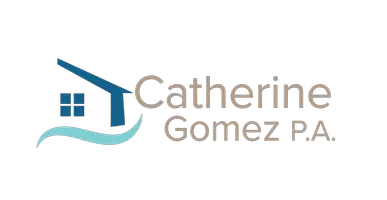
3 Beds
2 Baths
1,350 SqFt
3 Beds
2 Baths
1,350 SqFt
Key Details
Property Type Single Family Home
Sub Type Single Family Residence
Listing Status Active
Purchase Type For Sale
Square Footage 1,350 sqft
Price per Sqft $338
Subdivision Twin Lakes Homes
MLS Listing ID A11906331
Style Detached,One Story
Bedrooms 3
Full Baths 2
HOA Y/N No
Year Built 1961
Annual Tax Amount $6,823
Tax Year 2024
Lot Size 8,069 Sqft
Property Sub-Type Single Family Residence
Property Description
Location
State FL
County Broward
Community Twin Lakes Homes
Area 3390
Interior
Interior Features Bedroom on Main Level, First Floor Entry
Heating Central
Cooling Central Air
Flooring Ceramic Tile
Appliance Other
Exterior
Exterior Feature Other
Garage Spaces 3.0
Pool None
View Y/N No
View None
Roof Type Shingle
Garage Yes
Private Pool No
Building
Lot Description < 1/4 Acre
Faces Northeast
Story 1
Sewer Public Sewer
Water Public
Architectural Style Detached, One Story
Structure Type Block
Schools
Elementary Schools Lloyd Estates
Middle Schools James S. Rickards
High Schools Northeast
Others
Pets Allowed No Pet Restrictions, Yes
Senior Community No
Restrictions No Restrictions
Tax ID 494221030140
Acceptable Financing Cash, Conventional
Listing Terms Cash, Conventional
Special Listing Condition Listed As-Is
Pets Allowed No Pet Restrictions, Yes
Virtual Tour https://www.propertypanorama.com/instaview/mia/A11906331


"My job is to find and attract mastery-based agents to the office, protect the culture, and make sure everyone is happy! "
info@catherinegomezrealtor.com
14335 SW 120th St. Suite 101, Miami , Florida, 33186, USA






