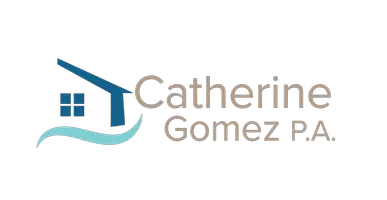
4 Beds
3 Baths
2,541 SqFt
4 Beds
3 Baths
2,541 SqFt
Key Details
Property Type Single Family Home
Sub Type Single Family Residence
Listing Status Active
Purchase Type For Sale
Square Footage 2,541 sqft
Price per Sqft $362
Subdivision Raintree/Pembroke Lakes So
MLS Listing ID A11878081
Style Detached,Two Story
Bedrooms 4
Full Baths 3
HOA Fees $323/mo
HOA Y/N Yes
Year Built 2018
Annual Tax Amount $10,899
Tax Year 2025
Lot Size 6,018 Sqft
Property Sub-Type Single Family Residence
Property Description
Location
State FL
County Broward
Community Raintree/Pembroke Lakes So
Area 3180
Interior
Interior Features Bedroom on Main Level, Closet Cabinetry, Dining Area, Separate/Formal Dining Room, Dual Sinks, Entrance Foyer, Family/Dining Room, First Floor Entry, Kitchen Island, Kitchen/Dining Combo, Pantry, Sitting Area in Primary, Split Bedrooms, Separate Shower, Upper Level Primary, Walk-In Closet(s), Attic, Loft
Heating Central, Other
Cooling Central Air, Ceiling Fan(s), Other
Flooring Laminate, Tile
Furnishings Unfurnished
Window Features Blinds,Impact Glass
Appliance Dryer, Dishwasher, Electric Range, Electric Water Heater, Disposal, Ice Maker, Microwave, Other, Refrigerator, Washer
Exterior
Exterior Feature Security/High Impact Doors, Lighting, Other, Porch, Patio
Parking Features Attached
Garage Spaces 2.0
Pool None, Community
Community Features Clubhouse, Fitness, Gated, Home Owners Association, Maintained Community, Other, Park, Property Manager On-Site, Pool, Street Lights, Sidewalks
Utilities Available Cable Available
Waterfront Description Canal Front,Lake Front,Other
View Y/N Yes
View Lake, Water
Roof Type Barrel,Other
Porch Open, Patio, Porch
Garage Yes
Private Pool Yes
Building
Lot Description Other, Sprinkler System, < 1/4 Acre
Faces West
Story 2
Sewer Public Sewer
Water Public, Other
Architectural Style Detached, Two Story
Level or Stories Two
Structure Type Block,Other
Schools
Elementary Schools Palm Cove
Middle Schools Pines
High Schools Flanagan;Charls
Others
Pets Allowed Conditional, Yes
HOA Fee Include Common Area Maintenance,Maintenance Grounds,Recreation Facilities
Senior Community No
Restrictions Association Approval Required,No RV,No Truck,OK To Lease
Tax ID 514024143610
Ownership Self Proprietor/Individual
Security Features Gated Community,Smoke Detector(s)
Acceptable Financing Cash, Conventional
Listing Terms Cash, Conventional
Special Listing Condition Listed As-Is
Pets Allowed Conditional, Yes
Virtual Tour https://www.propertypanorama.com/instaview/mia/A11878081


"My job is to find and attract mastery-based agents to the office, protect the culture, and make sure everyone is happy! "
info@catherinegomezrealtor.com
14335 SW 120th St. Suite 101, Miami , Florida, 33186, USA






