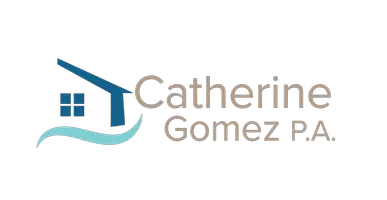
3 Beds
2 Baths
1,850 SqFt
3 Beds
2 Baths
1,850 SqFt
Key Details
Property Type Condo
Sub Type Condominium
Listing Status Active
Purchase Type For Sale
Square Footage 1,850 sqft
Price per Sqft $237
Subdivision Eagle Trace
MLS Listing ID A11865988
Bedrooms 3
Full Baths 2
HOA Fees $798/mo
HOA Y/N Yes
Min Days of Lease 180
Leases Per Year 2
Year Built 1994
Annual Tax Amount $3,830
Tax Year 2024
Property Sub-Type Condominium
Property Description
Location
State FL
County Broward
Community Eagle Trace
Area 3627
Interior
Interior Features Breakfast Area, Closet Cabinetry, Dining Area, Separate/Formal Dining Room, Dual Sinks, Eat-in Kitchen, First Floor Entry, High Ceilings, Main Living Area Upper Level, Separate Shower, Upper Level Primary
Heating Central, Electric
Cooling Central Air, Electric
Flooring Laminate, Other
Appliance Built-In Oven, Dryer, Dishwasher, Electric Range, Electric Water Heater, Disposal, Microwave, Refrigerator, Washer
Exterior
Exterior Feature Balcony, Storm/Security Shutters
Parking Features Attached
Garage Spaces 1.0
Pool Association
Community Features Golf Course Community
Utilities Available Cable Available
Amenities Available Clubhouse, Fitness Center, Golf Course, Pickleball, Pool, Tennis Court(s)
View Garden, Pool
Porch Balcony, Screened
Garage Yes
Private Pool Yes
Building
Building Description Block, Exterior Lighting
Structure Type Block
Others
Pets Allowed Conditional, Yes
HOA Fee Include Amenities,Common Areas,Cable TV,Maintenance Grounds,Maintenance Structure,Pool(s),Recreation Facilities,Reserve Fund,Roof,Sewer,Water
Senior Community No
Restrictions Exterior Alterations,No RV
Tax ID 484130AC0600
Security Features Complex Fenced,Security Guard
Acceptable Financing Cash, Conventional
Listing Terms Cash, Conventional
Special Listing Condition Listed As-Is
Pets Allowed Conditional, Yes
Virtual Tour https://www.zillow.com/view-imx/f2df07f2-6534-4e75-b6d1-1e583430d076?setAttribution=mls&wl=true&initialViewType=pano


"My job is to find and attract mastery-based agents to the office, protect the culture, and make sure everyone is happy! "
info@catherinegomezrealtor.com
14335 SW 120th St. Suite 101, Miami , Florida, 33186, USA






