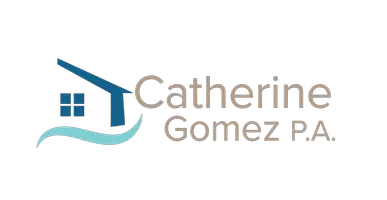3 Beds
2 Baths
1,627 SqFt
3 Beds
2 Baths
1,627 SqFt
Key Details
Property Type Single Family Home
Sub Type Single Family Residence
Listing Status Active
Purchase Type For Sale
Square Footage 1,627 sqft
Price per Sqft $366
Subdivision Kensington South
MLS Listing ID A11792185
Style Detached,One Story
Bedrooms 3
Full Baths 2
Construction Status Resale
HOA Fees $451/qua
HOA Y/N Yes
Year Built 1995
Annual Tax Amount $7,401
Tax Year 2024
Lot Size 10,541 Sqft
Property Sub-Type Single Family Residence
Property Description
Location
State FL
County Broward
Community Kensington South
Area 3625
Interior
Interior Features Bedroom on Main Level, Breakfast Area, Closet Cabinetry, Entrance Foyer, Kitchen Island, Vaulted Ceiling(s), Attic
Heating Central
Cooling Central Air
Flooring Ceramic Tile, Tile
Appliance Built-In Oven, Dryer, Dishwasher, Electric Water Heater, Disposal, Refrigerator, Self Cleaning Oven, Washer
Laundry Washer Hookup, Dryer Hookup, In Garage
Exterior
Exterior Feature Enclosed Porch, Fence, Fruit Trees, Lighting, Patio
Garage Spaces 2.0
Pool None, Community
Community Features Maintained Community, Pickleball, Pool
View Garden
Roof Type Spanish Tile
Porch Patio, Porch, Screened
Garage Yes
Private Pool Yes
Building
Lot Description 1/4 to 1/2 Acre Lot
Faces Southeast
Story 1
Sewer Public Sewer
Water Public
Architectural Style Detached, One Story
Structure Type Block
Construction Status Resale
Others
Senior Community No
Tax ID 484108110350
Security Features Smoke Detector(s),Security Guard
Acceptable Financing Cash, Conventional, FHA
Listing Terms Cash, Conventional, FHA
Special Listing Condition Listed As-Is
Virtual Tour https://www.propertypanorama.com/instaview/mia/A11792185
"My job is to find and attract mastery-based agents to the office, protect the culture, and make sure everyone is happy! "
info@catherinegomezrealtor.com
14335 SW 120th St. Suite 101, Miami , Florida, 33186, USA






